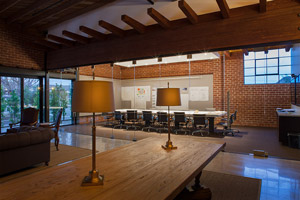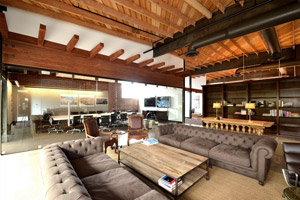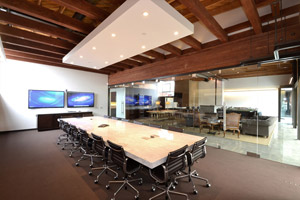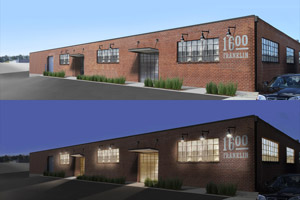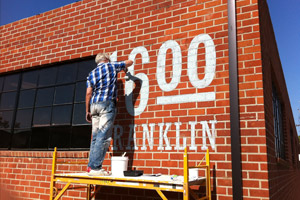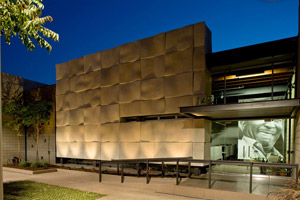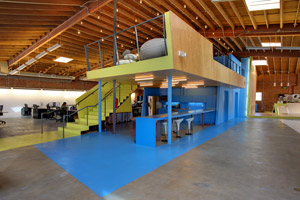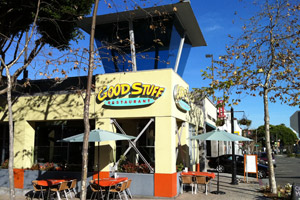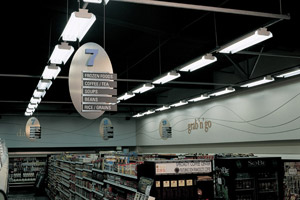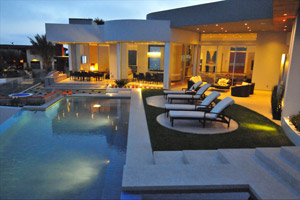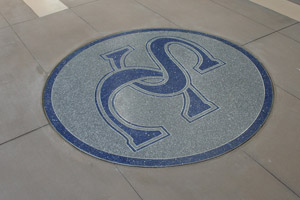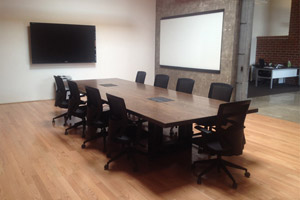-
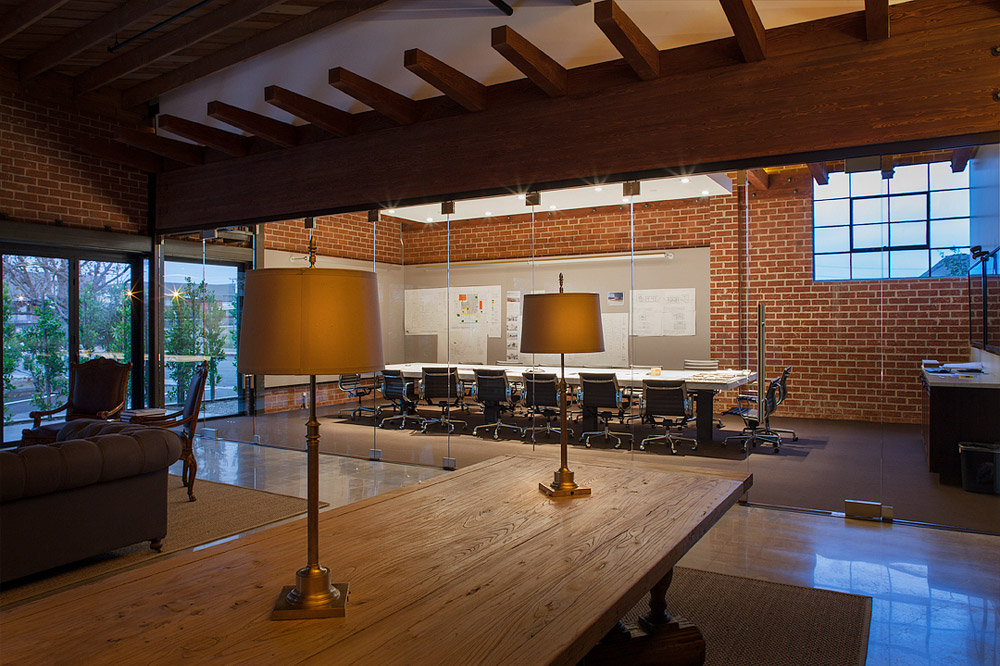
Glass walls define space and provide an acoustical barrier between the conference room and the reception area, yet maintain openness and allow natural light to flow into the space.
-
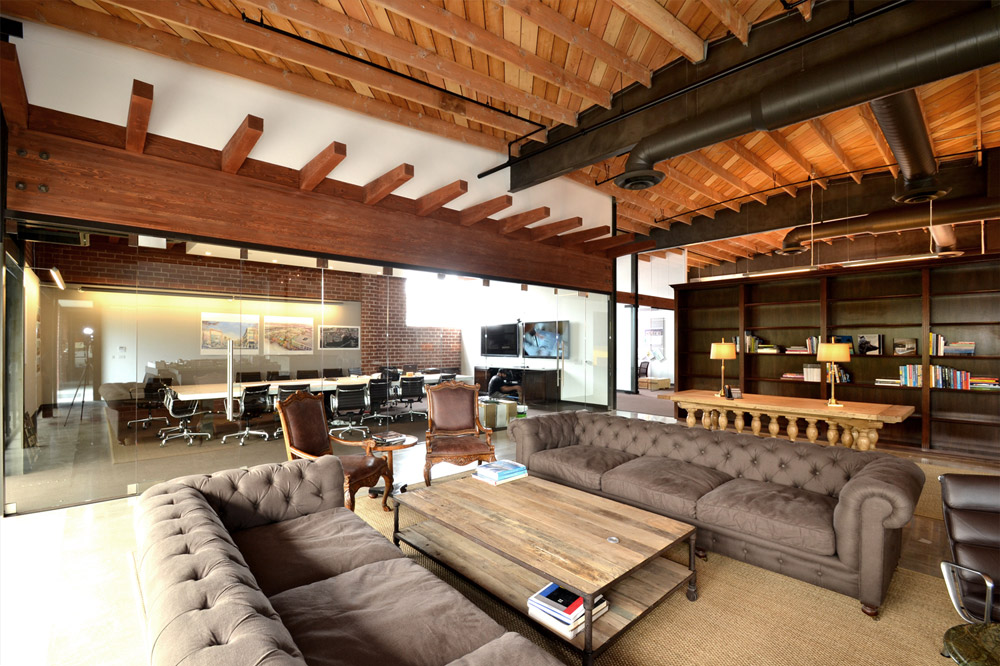
Built in 1955, the utilitarian brick building housed an electronics company that played a key role in El Segundo’s booming aerospace industry. By preserving the building’s industrial character, the new owners paid tribute to an important part of California history.
-
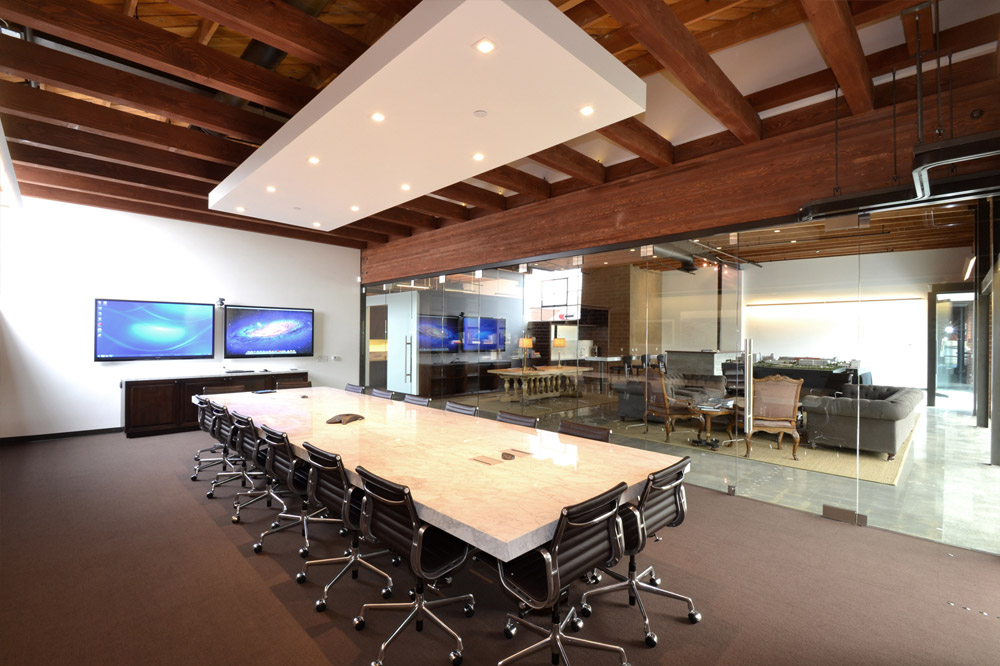
In the conference room, exposed wood beams celebrate the structural elements of the building. Custom components include an over-scaled table and “cloud” light fixture, both built by Hickey Construction. The room is equipped with state-of-art teleconferencing technology that allows the client to meet frequently with colleagues via video-conference.
-
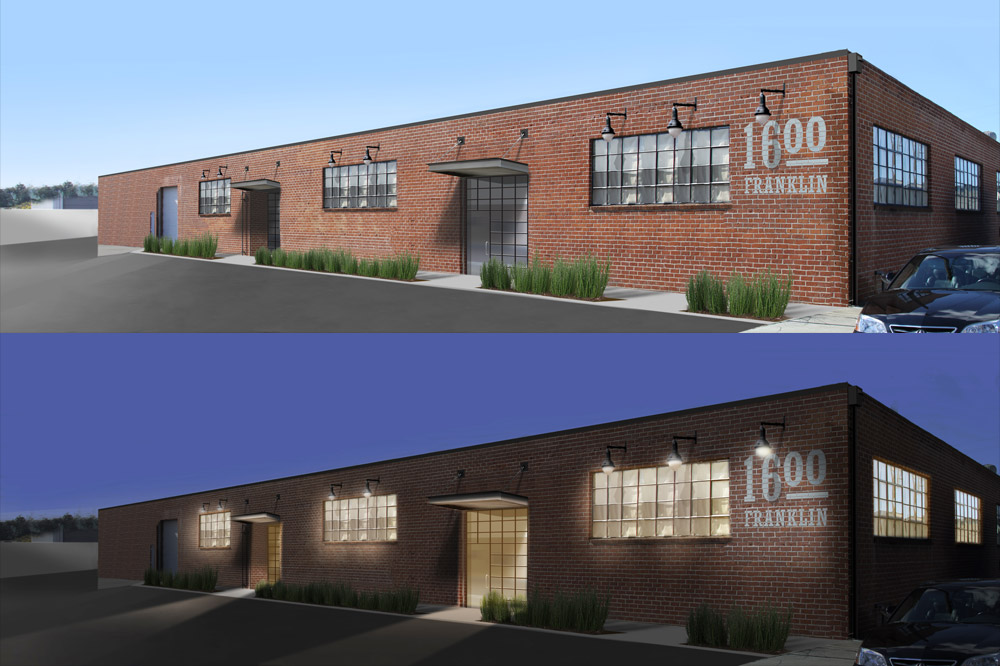
Hickey Construction collaborated with Looking to create some construction renderings of the exterior of the building to help demonstrate construction design and opportunities to the client.
-
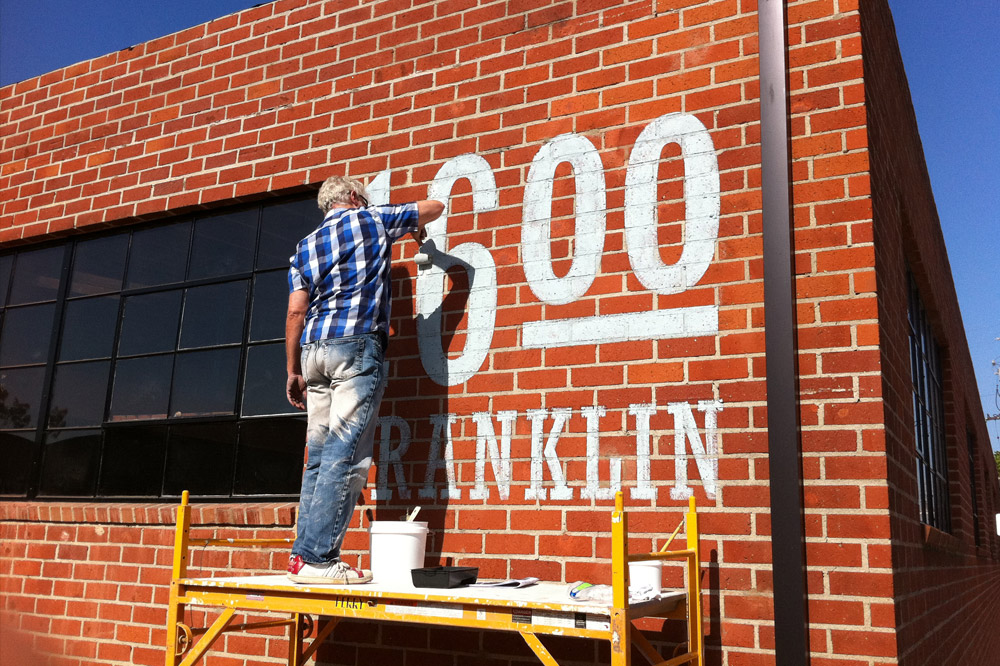
To maintain the texture of the historic building, Hickey chose signage consistent with the earlier character of El Segundo—a hand-painted sign. The sign identifies an address, but also contributes to the unique identity of the building. It reveals the intent of thoughtful adaptive re-use and the visual character of vintage El Segundo.
1600 EAST FRANKLIN AVE.
EL SEGUNDO, CA
CENTER CAL PROPERTIES
Originally, a single story, 17,000-square-foot industrial building, the structure is now the corporate headquarters for CenterCal Properties, a retail development company, and PK4 Media, Inc. Hickey Construction performed design/build services for this renovation project. Repurposing the brick warehouse as a corporate headquarters required new lighting and mechanical systems, a seismic upgrade and extensive interior improvements.






