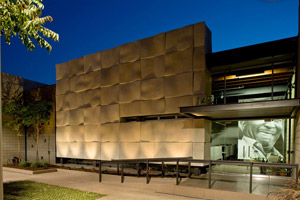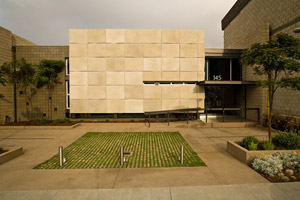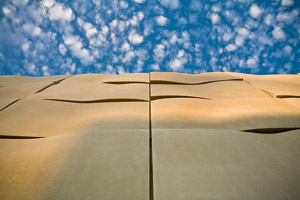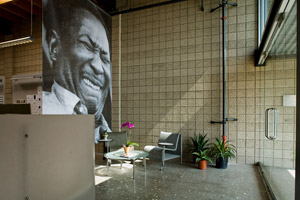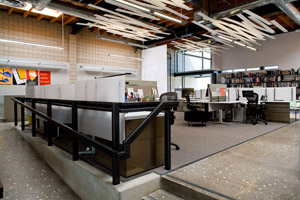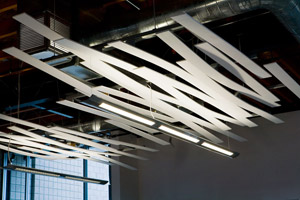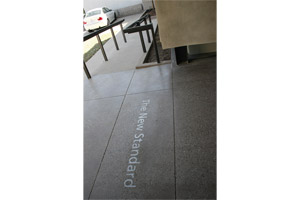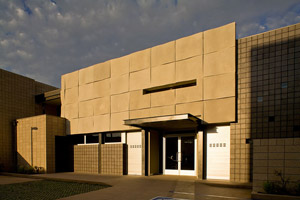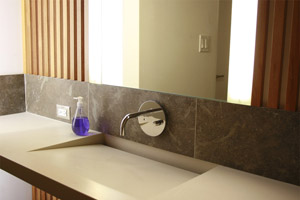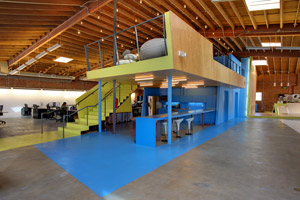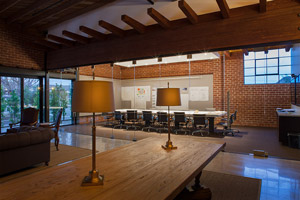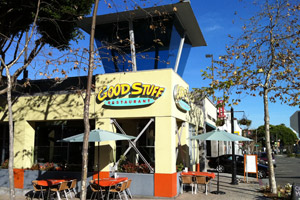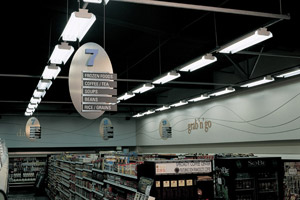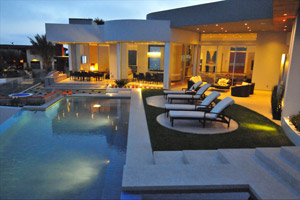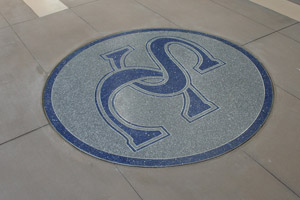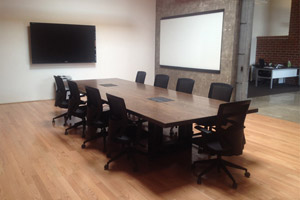-
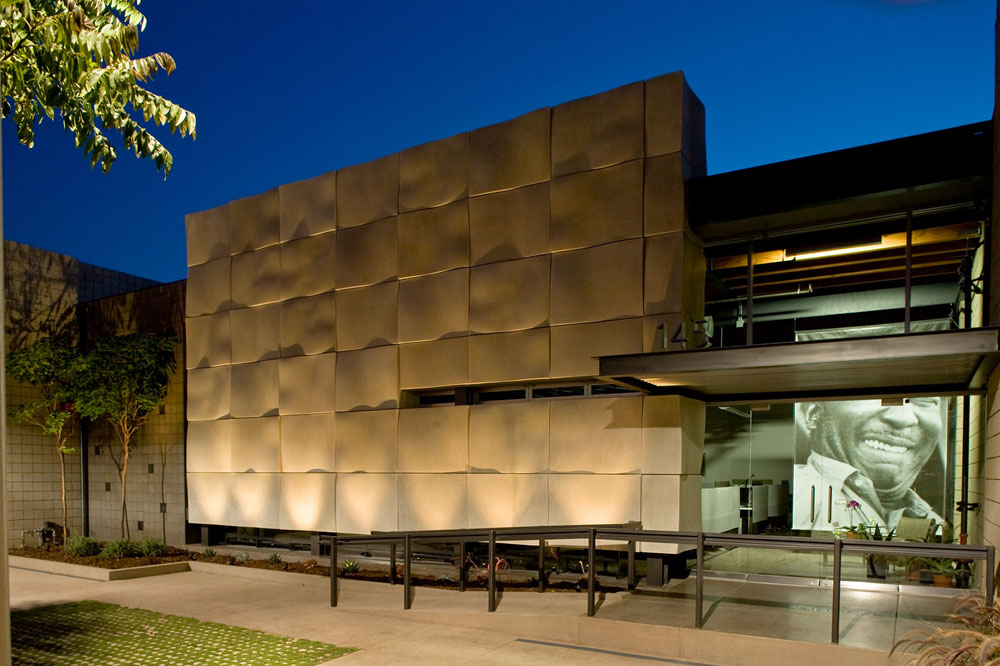
The GFRC skin is a defining component of the building exterior. Once the design team arrived at the concept of a ‘tile façade,’ the formal opportunities opened up, which ultimately led to a design scheme built of four different, but related forms.
-
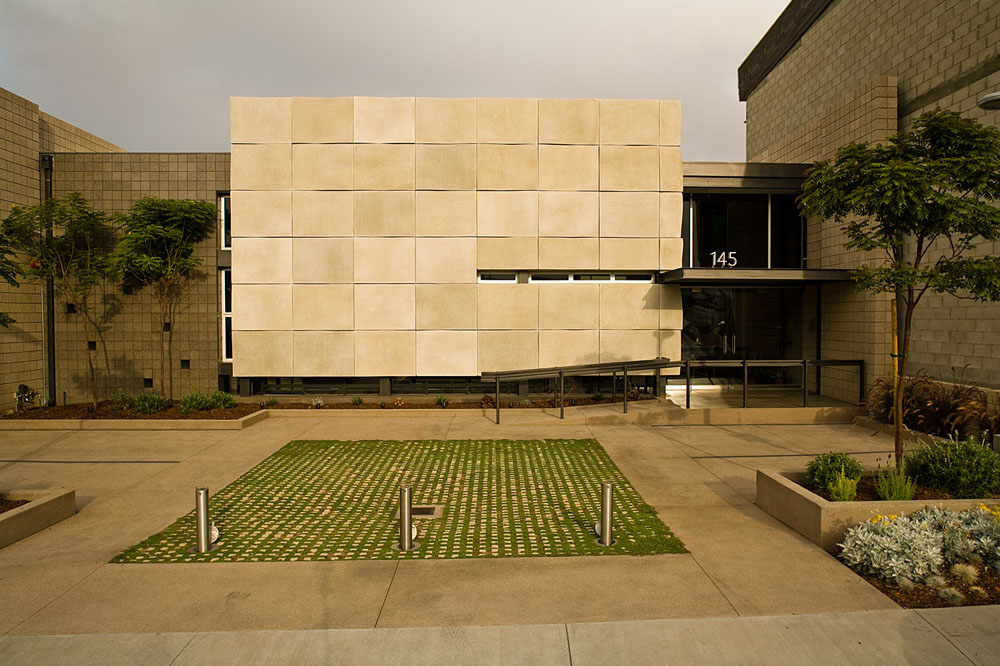
An apparent constraint became the opportunity for an inspired design solution. The relatively narrow lot, 60’ in total width, suggested the possibility of designing each surface, including a “grasscrete” driveway that allows rain runoff to drain into the site.
-
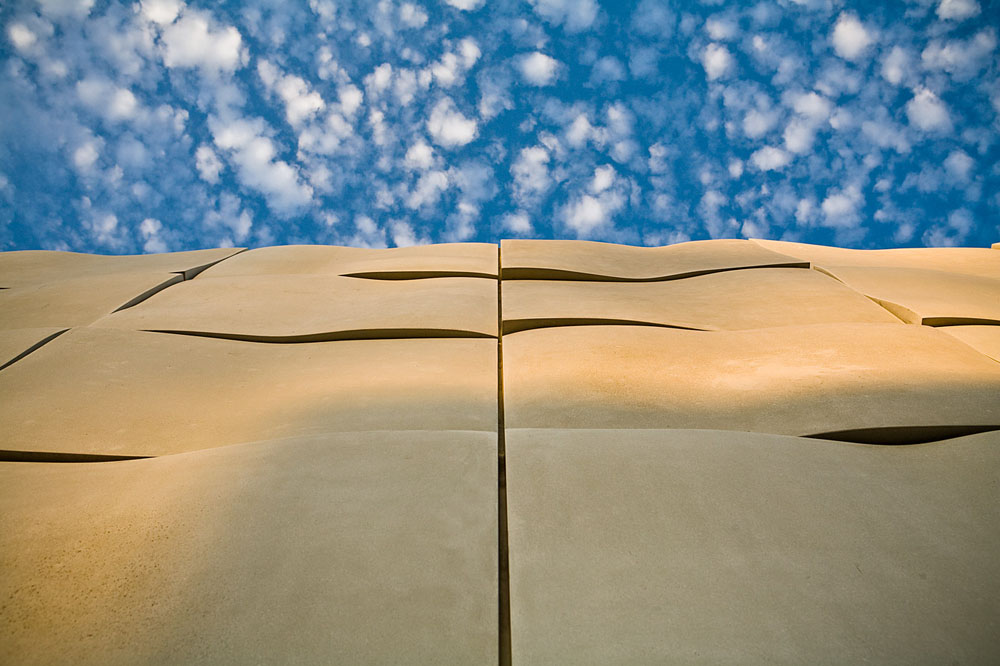
Inspiration for the façade of GFRC tiles is clearly the flow of water, a strong swell of energy. The “active” surface of the building façade responds to shifts of light and shadow throughout the day.
-
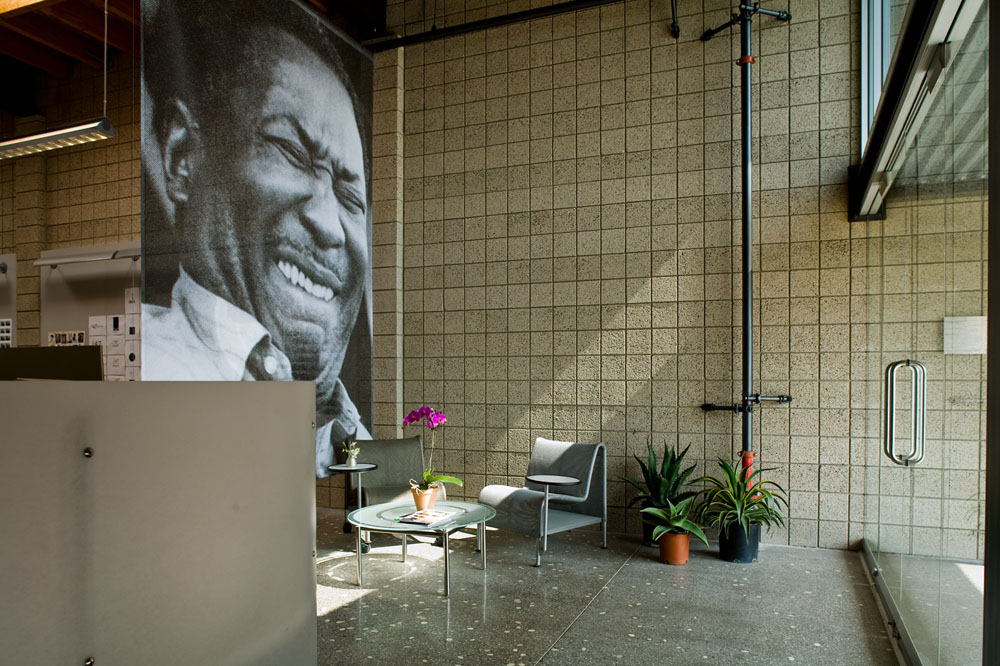
As a graphic design studio, we wanted to achieve a graphic ‘presence’, without formally announcing our business in name or otherwise. It was an easy choice to select the image of Muddy Waters—a great musician, but also a true creative mentor to many.
-
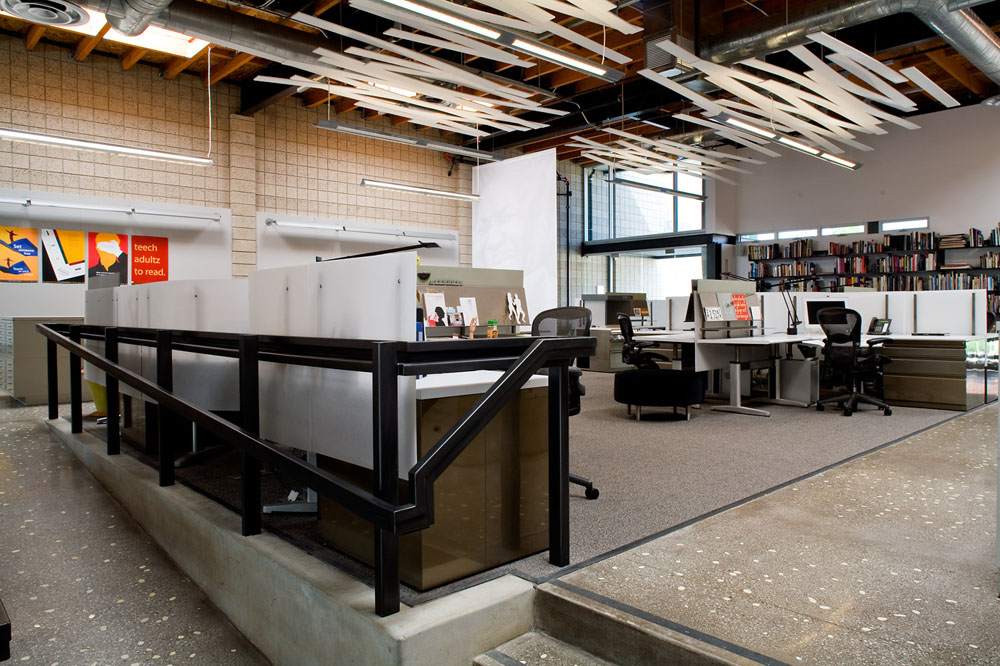
Looking’s collaborative manner of working requires a balance between close communication and individual privacy. A degree of visual privacy is achieved through modestly high translucent dividers.
-
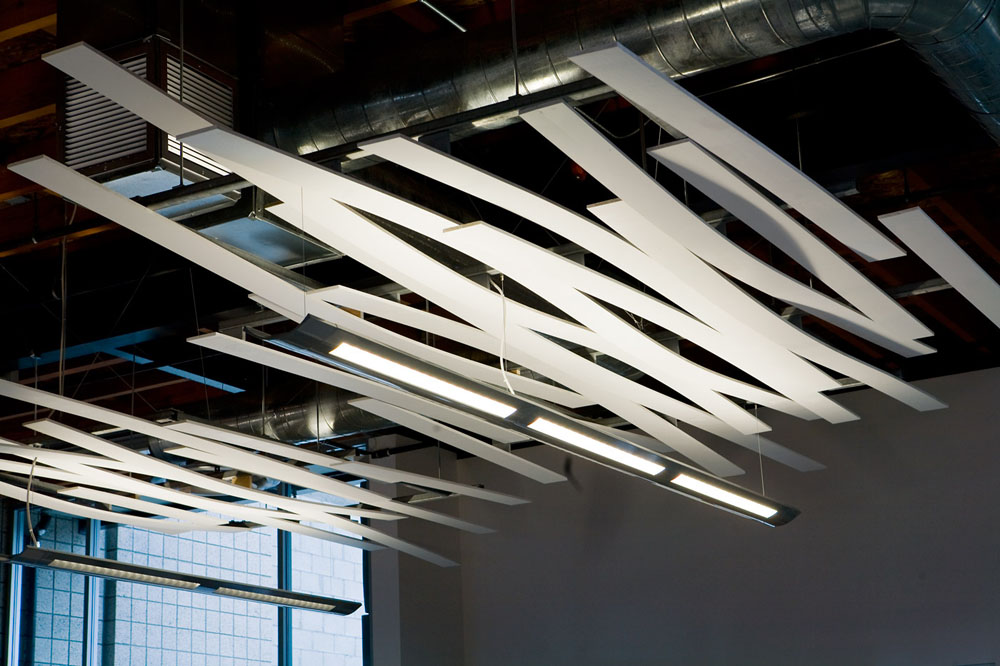
The temperature of the light color is critical to the work of graphic designers. To balance the effects of a natural wood ceiling, an intermediate ceiling was created to project clean white light downward. Looking and Hickey Construction developed a “cloud” structure that supplies the required lighting and another level of visual interest.
-
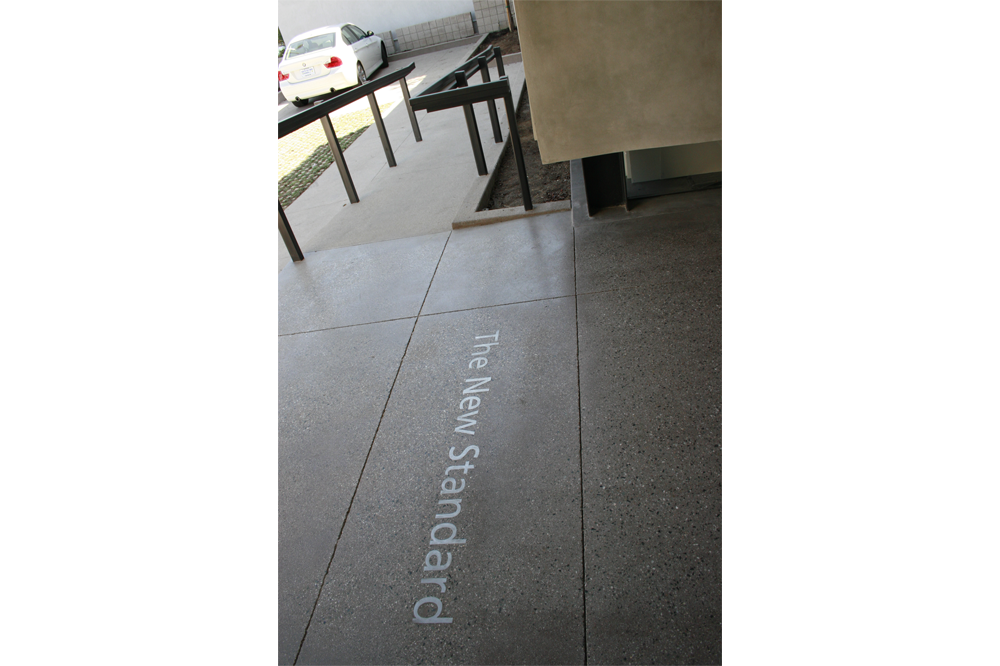
Hickey Construction found a way to place a branding message in stainless steel type into the pavement.
-
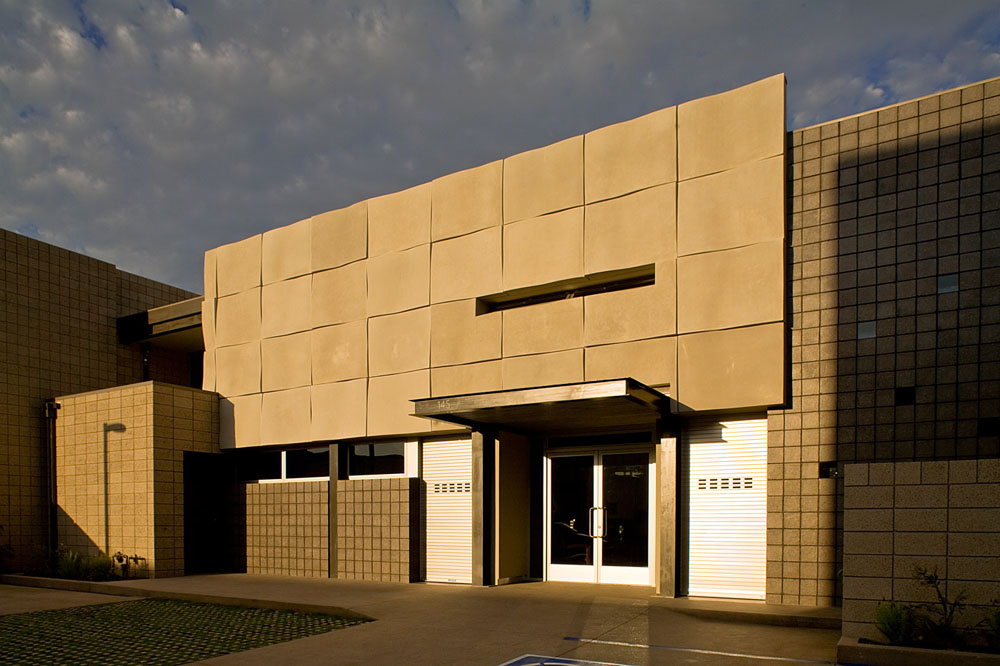
The GFRC system is used at the front, and here, at the rear, of the 124 Standard building. Narrow roll-up doors allow deliveries to both workshops.
-
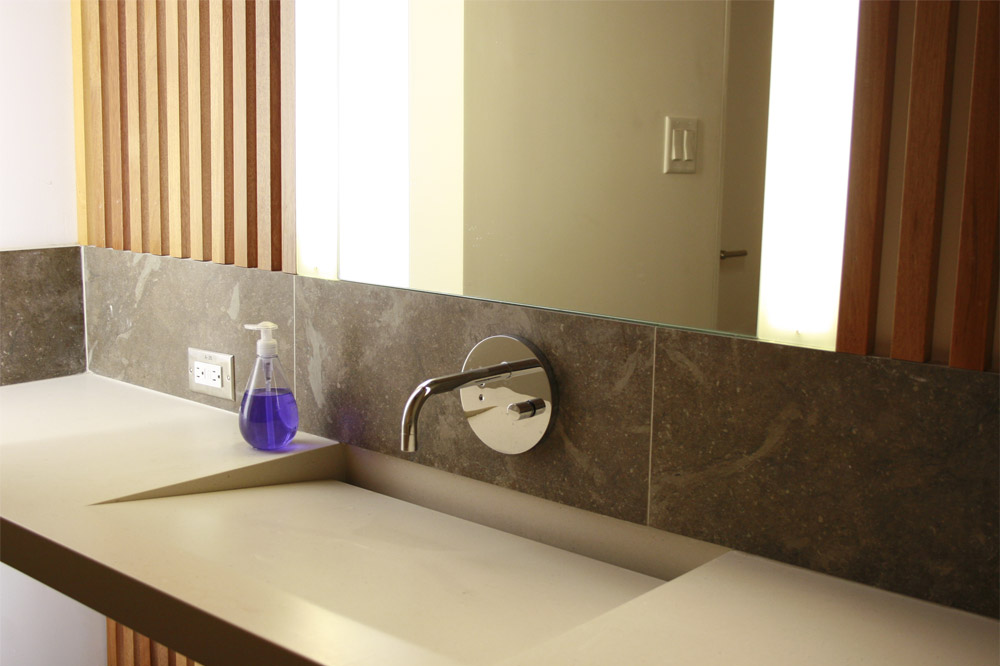
The client, Looking, wanted the entire 3,500-square-foot space to be truly special. That decision extended to highly crafted bathrooms with custom features including a fall-away sink of steel-reinforced Corian with motion sensitive faucet.
124 STANDARD, EL SEGUNDO, CA
LOOKING
Charged with creating a unique structure and workspace for a well-known design firm, Hickey Construction worked closely with the architect and tenant to incorporate distinctive forms and special materials throughout the project.
“This building provided the opportunity to realize a dream—creating a completely unique studio space to house and support our unique way of working. The collaboration with Fred and Bill Hickey was absolutely key to achieving our goal.”
-- John Clark, Looking










